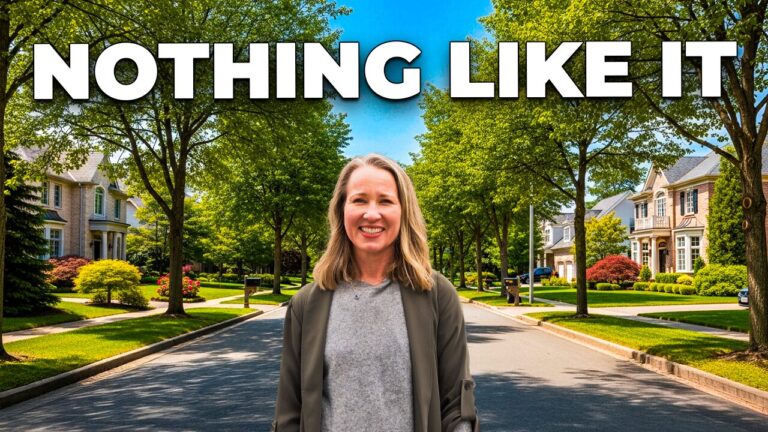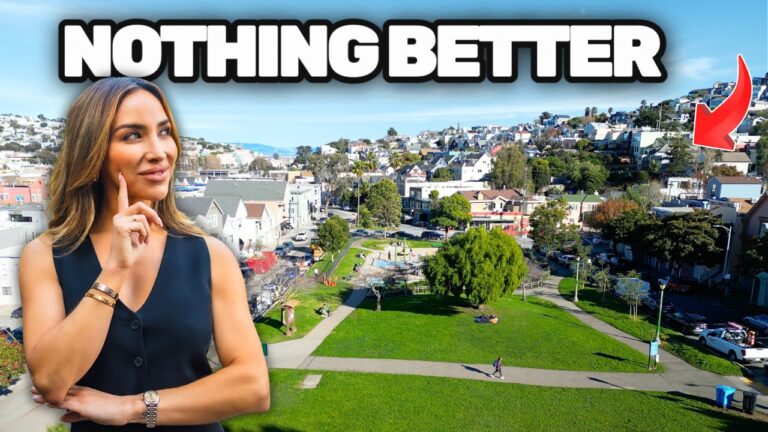The difference is in the details
The difference is in the details
Buying or selling a home is life-altering, which is why you don’t want just any Realtor® by your side. As top-3-ranked San Francisco real estate agents, we have a proven track record of seamless transactions and excellent customer service.
Our expertise lies in helping our clients get the home they want by handling the big (and small) details thoroughly. For sellers, we devise creative ways to prepare and market the home for sale, and for buyers, we go the extra mile to make the offer stand out. We focus on what matters most in the wildly-competitive San Francisco market.

Designed for your success
We carefully curate the number of clients we work with at any given time. This means we’re able to put your needs first and create a stress-free, honest and successful experience for you. Every step of the way, we’ll work relentlessly to help you achieve your real estate dreams.
Let's work together
Experience matters,
especially in the competitive
San Francisco market.
#3
Team
SF team in 2024
unit sales per MLS
unit sales per MLS
$121 M
2024
sales
sales
#2
Buyer Agent
SF buyer agent
in 2024 per MLS
in 2024 per MLS
430+
5-star reviews
on Yelp and Google
on Yelp and Google
Over
$1 B
career
sales
sales
86% of
Buyers
in contract in
1 or 2 offers
1 or 2 offers
Getting ready to buy or sell?
See how we can help you buy or sell your home.
schedule my consult
Your satisfaction is guaranteed.
If you move within 6 months of buying a home with us, we will handle the listing side for free.
More about our work and the San Francisco housing market
Educate your company about the real estate market
We’re teaming up with local organizations to help educate them about the local real estate market. Interested in setting up an informational talk?
learn more
Get in touch
See how we can make the difference in your purchase or sale.
CalBRE# 01862279








































