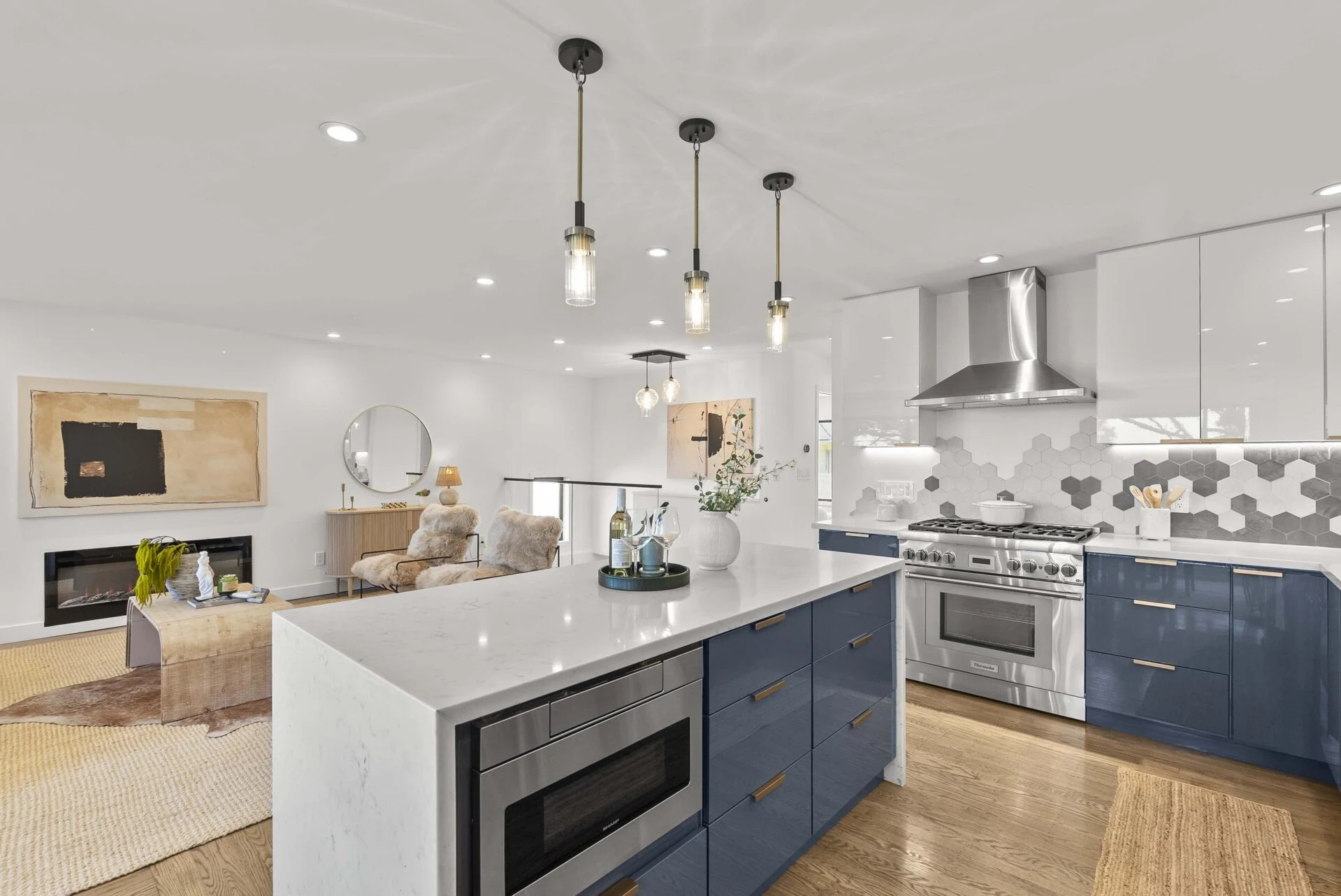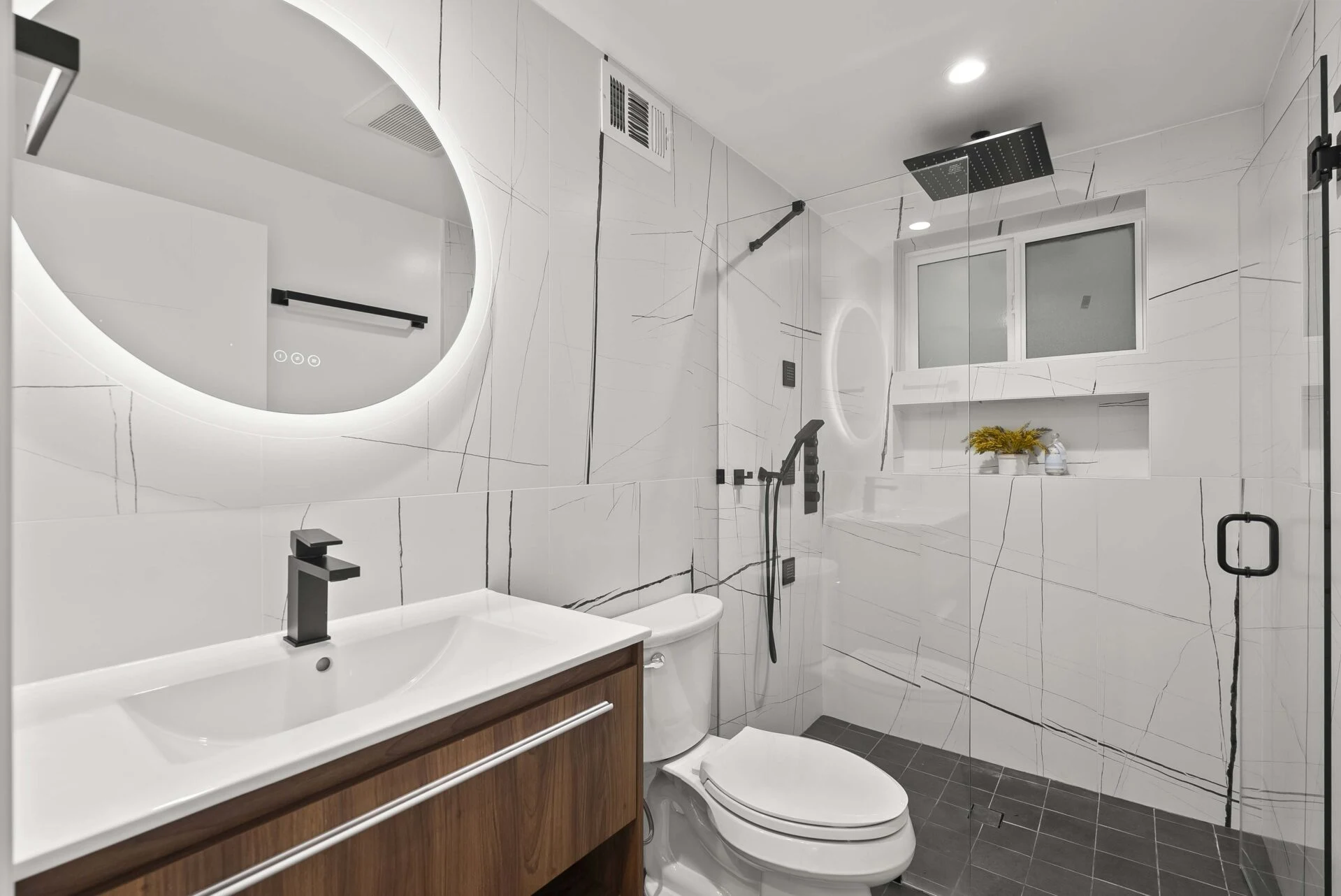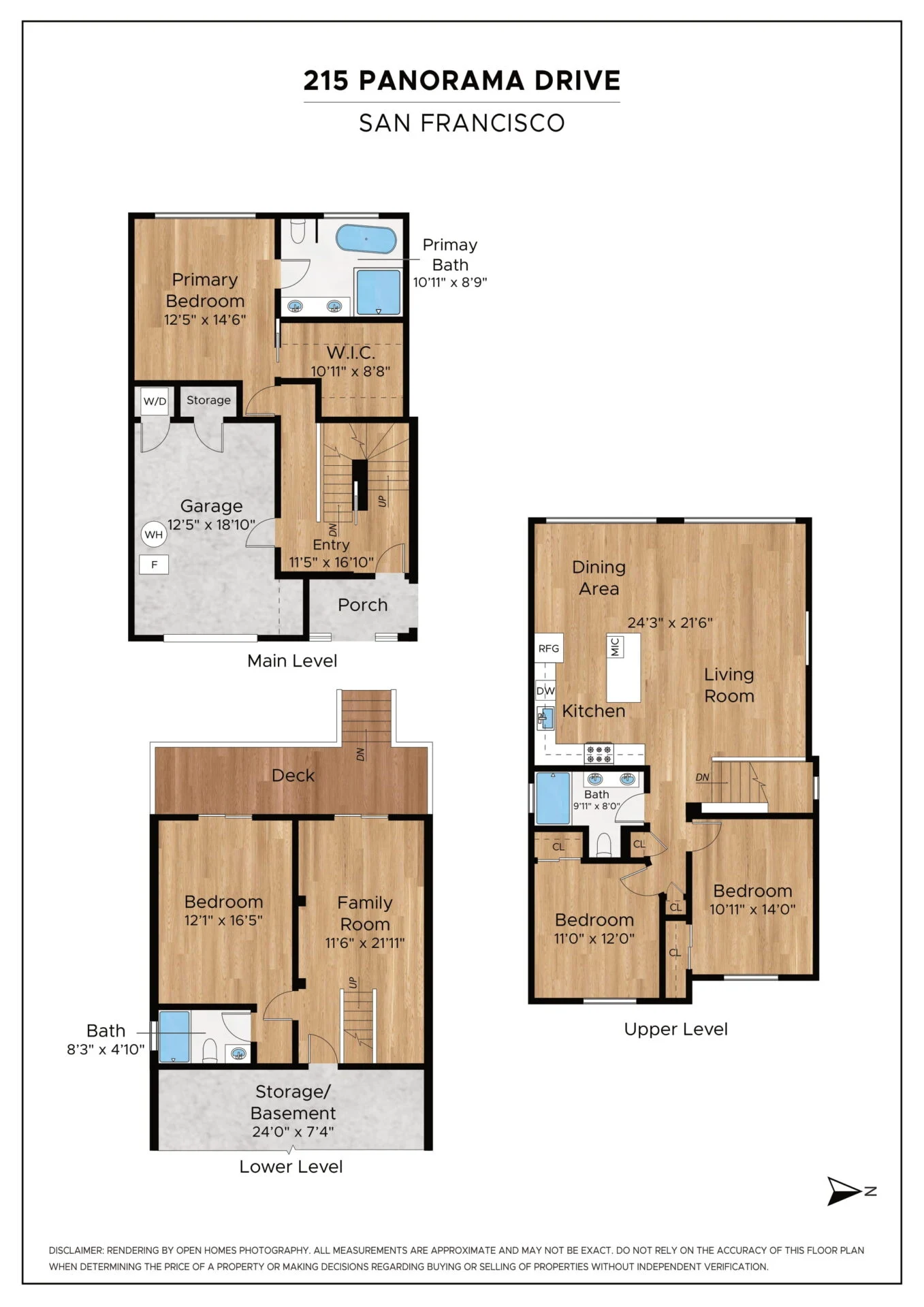- 4 bed, 3 bath single-family home
- Year built: 1957
- Extensively remodeled between 2019-2022 including foundation update and newer roofing, plumbing, electrical, windows, doors, flooring, and glass railing
- SqFt: 2,336 SF (per tax)
- 1-car garage parking with interior access
- 33-ft wide lot (average lot in San Francisco is 25-ft wide)
- Detached from all sides, allowing natural light to flow in from every direction
- Beautifully updated exterior with a sleek and modern aesthetic
- Bright and open layout connecting all three floors, creating seamless and welcoming flow
- Open floor plan with forest and ocean views
- Renovated chef’s kitchen boasts 6-burner Thermador gas range and hood
- Center island offers additional cabinetry, seating space and under cabinet microwave
- 2 spacious bedrooms and 1 bath conveniently located on the main level
- Main level bath features double sinks, bidet and rain shower
- Primary suite occupies its own level with massive walk-in-closet equipped with built-ins and spa-like bathroom
- Spacious primary bath has a soaking tub overlooking partial ocean view, rain shower, bidet, and double sinks
- Lower level family room and ensuite bedroom offers flexible use as guest quarters, office, home gym, playroom or media room.
- Hardwood flooring throughout – refinished hardwood flooring on the main level and newer engineered hardwood floors throughout the rest of the home
- Newer large deck and lush flat yard – ideal for morning coffee or unwinding at sunset
- Serene Midtown Terrace located close to Ruth Asawa San Francisco School of the Arts, Mollie Stones and shops along Portola Drive.
- Under 10 min drive to Noe Valley, Glen Park, West Portal and Inner Sunset
- Hiking trails right behind the house, including paths up to Twin Peaks for some of the best views of San Francisco
- Convenient public transit access: 36 bus across the street for easy downtown access; 44/52/L on Woodside Ave.; 6-min away from Glen Park BART Station
- Commuters’ haven: take Portola to 280 for south bay access; Portola to Market to reach San Francisco downtown; O’Shaughnessy to Bosworth for 280/101 freeway access
Perched on an exceptional 33-ft wide lot, this fully detached 4-bed, 3-bath residence (2,336 SF per tax records) captivates with panoramic forest and ocean views while offering a bright, open layout across three thoughtfully designed floors. Extensively updated between 2019-2022, this home boasts foundational improvements, a newer roof, modernized plumbing and electrical systems, along with fully renovated bedrooms and bathrooms—creating a turnkey residence where luxury meets practicality and no detail has been overlooked.
Showcasing panoramic calming forest and ocean views, the main level offers a sophisticated open floor plan where cooking, dining and relaxation blend seamlessly. The renovated chef’s kitchen becomes your culinary canvas with its professional-grade 6-burner Thermador gas range and hood. The generous center island creates a natural gathering spot, offering additional cabinetry, comfortable seating for casual meals, and a conveniently placed under cabinet microwave. Two spacious bedrooms on this level are complemented by a luxurious bathroom featuring double sinks, a bidet, and an invigorating rain shower. Refinished hardwood floors throughout this level add warmth and elegance.
Below, a primary suite occupies its own dedicated floor. Unwind in the spa-inspired bathroom with a soaking tub overlooking partial ocean views, refreshing rain shower, bidet, and double sinks. The massive walk-in closet with custom built-ins ensures everything has its place, allowing you to start each day organized and inspired.
The lower level offers exceptional flexibility with its family room and ensuite bedroom—ideal for a home office, fitness area, media room, or welcoming guest quarters. Step outside to enjoy the newer large deck and lush flat yard—the ideal setting for morning coffee, afternoon gardening, or evening relaxation. This layout is also ideal for entertaining guests.
Located in serene Midtown Terrace, you’re minutes from Ruth Asawa School of the Arts, Mollie Stones market, and Portola Drive shops. Hiking trails behind the house lead up to Twin Peaks, offering some of San Francisco’s most spectacular views. Enjoy convenient transit access with the 36 bus across the street for downtown commutes, additional lines (44/52/L) on nearby Woodside Ave, and Glen Park BART Station just 6 minutes away. Multiple commute options via Portola to 280 for South Bay access, Portola to Market for downtown, or O’Shaughnessy to Bosworth for 280/101 connections make this a true commuter’s haven.















































































