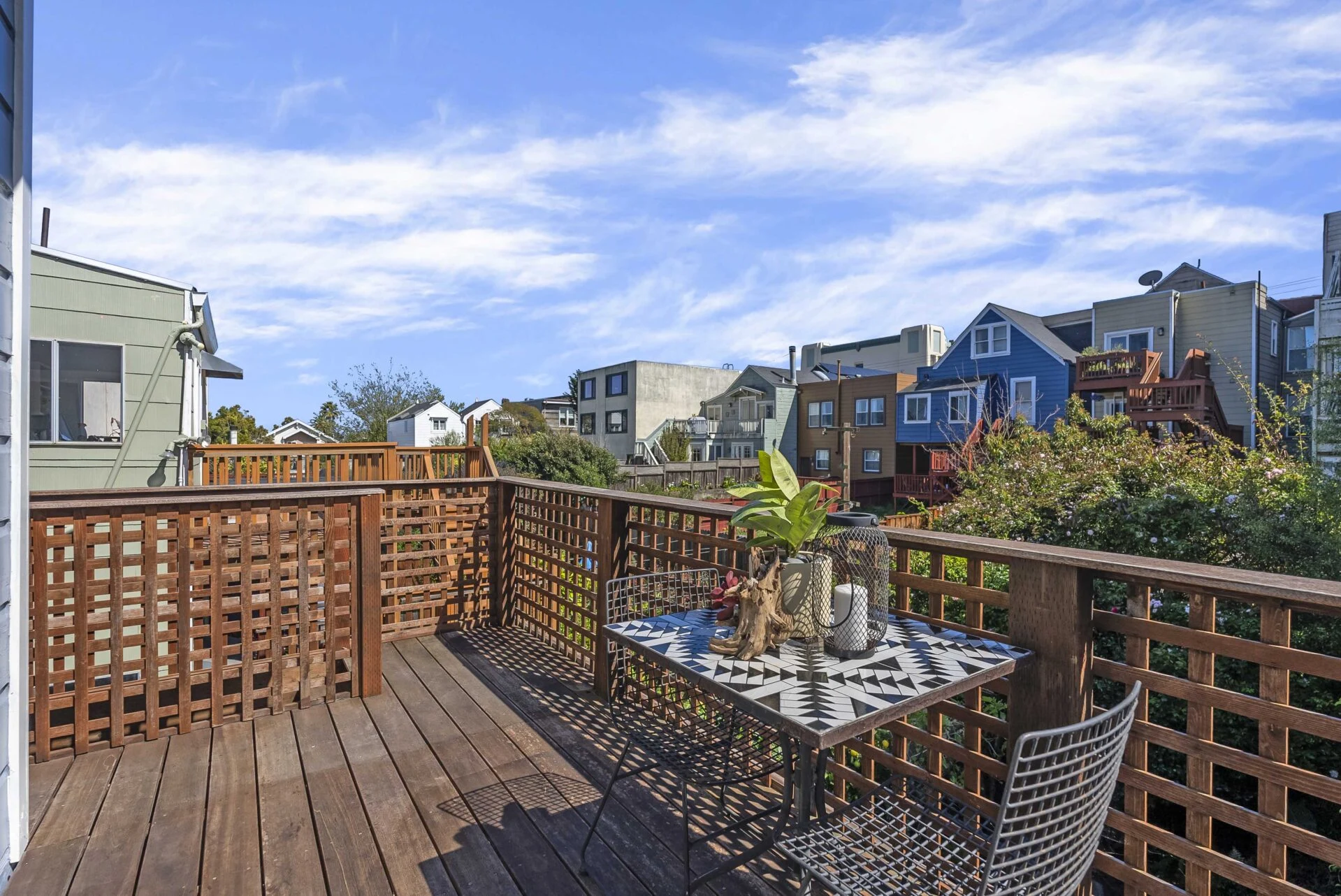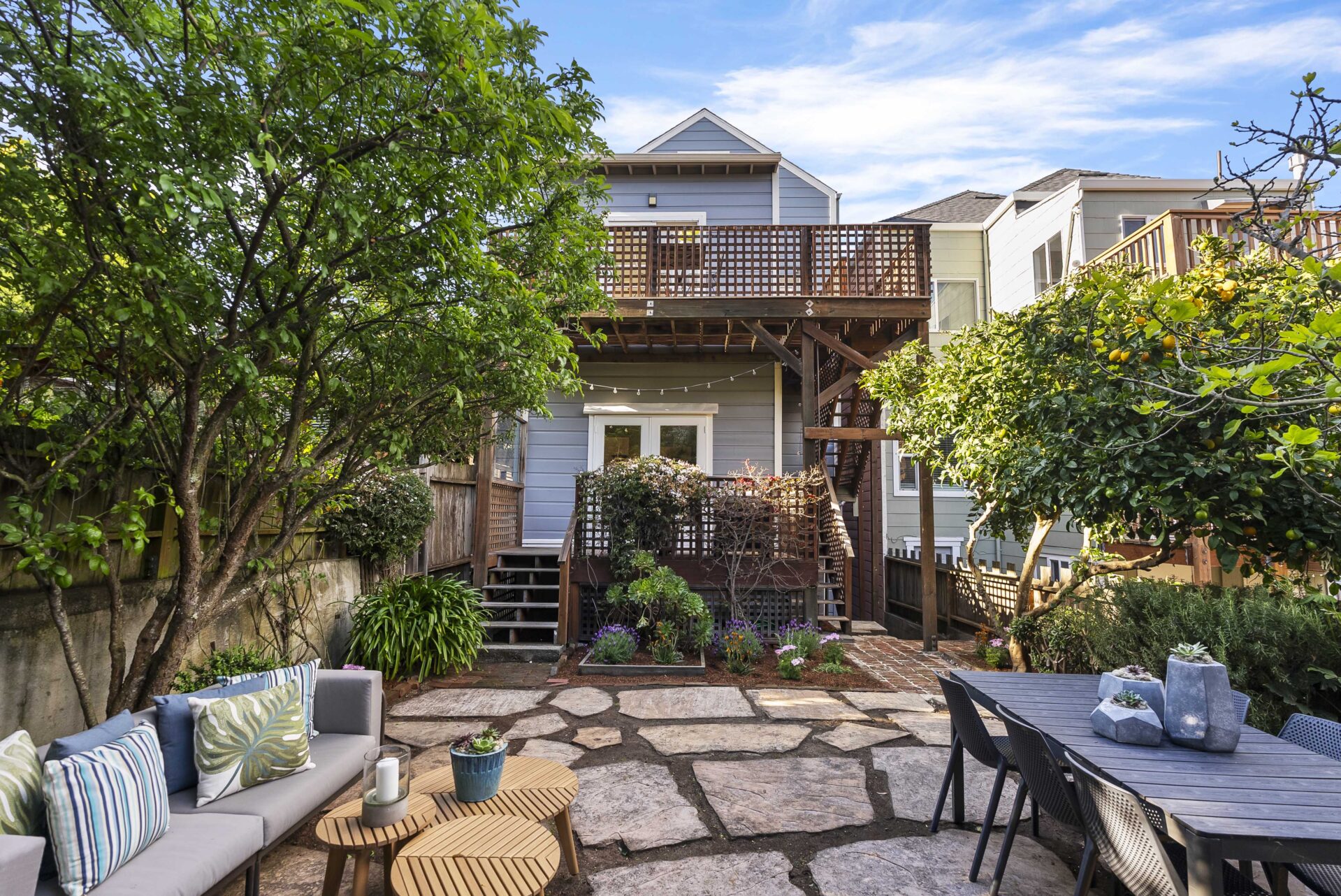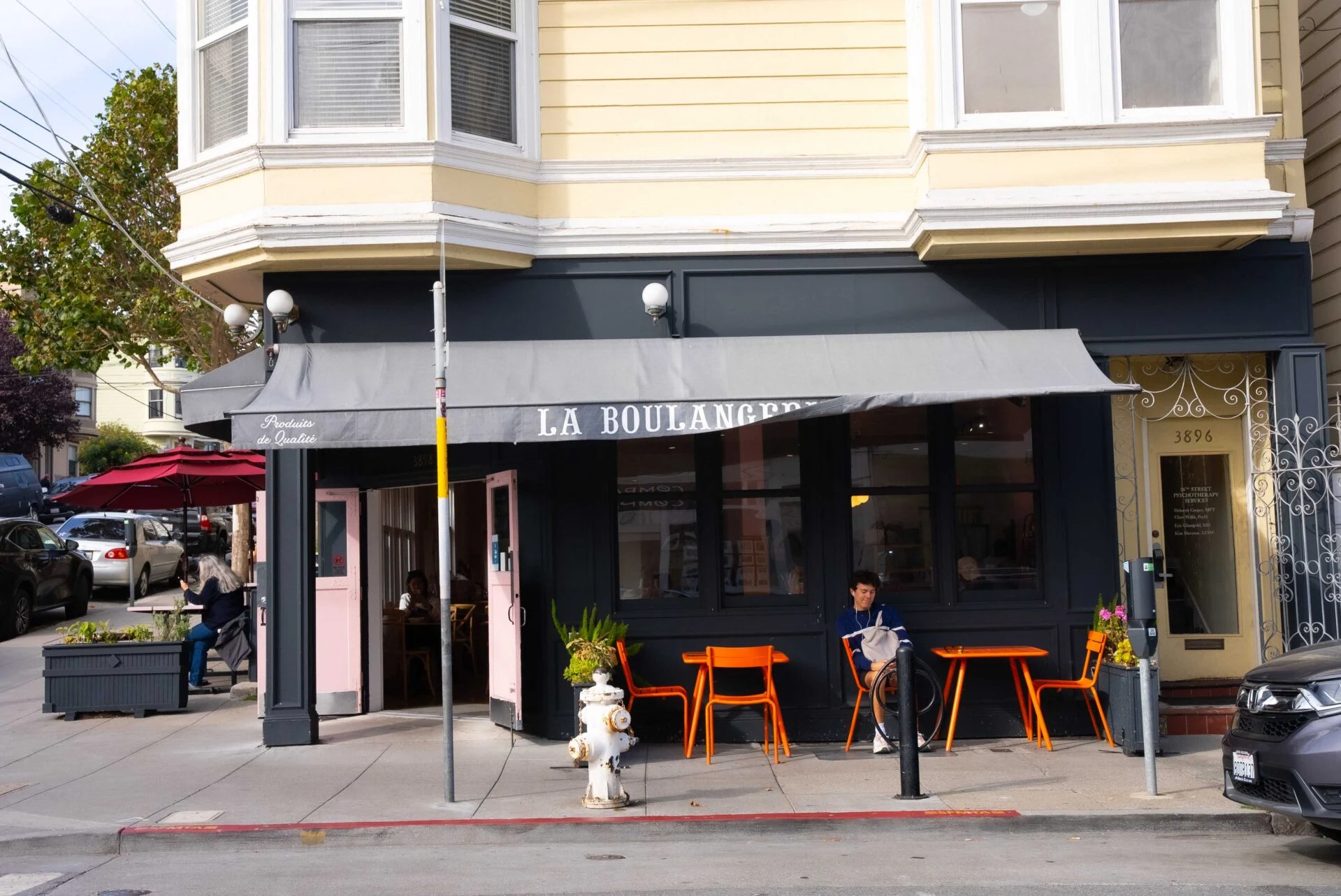- 4 bed, 2 bath plus office/den and exclusive use deck
- SqFt: 2,433 SF (per graphic artist)
- 1-car assigned garage parking
- Lofty cathedral ceiling with windows all around and 5 skylights filling the space with natural light
- Functional yet flexible floor plan offering plenty of space for everyday living and entertaining guests
- Formal living room with bay windows
- Open floor plan with family room, dining area and kitchen all interconnected with direct deck access
- Full bath with in-unit washer/dryer and office/den completes the main level
- A stylish spiral staircase leads to the upper level with Twin Peaks view
- 2 bedrooms on opposite sides of the hall allow for ultimate privacy
- Generous upper floor bedroom connects to a flex space that can be used as a walk-in closet, home office, or nursery
- Updated bath with a large tub completes the top floor
- Plenty of exclusive-use storage space in the garage
- Shared yard
Located on one of Noe Valley’s most sought-after streets, just a block from the lively heart of 24th Street, 341 Jersey spans two expansive levels and offers 4 bedrooms, 2 bathrooms, and a versatile office or den approximately 2,443 square feet (per graphic artist)—delivering the space and presence of a single-family home.
The home opens to a bright and airy living space featuring soaring cathedral ceilings, large bay windows, skylights, and captivating views. Natural light pours in from every direction, creating a warm, uplifting energy throughout the day. The main level includes a formal living room, dining area, family room, and an updated kitchen with modern finishes—perfectly positioned for everyday living and effortless entertaining. The kitchen opens directly to the private deck and sunny, south-facing shared yard, offering seamless indoor-outdoor flow.
A full bathroom, in-unit laundry, and a flexible office or den round out the main level—ideal for remote work, guest stays, or a cozy home library.
Upstairs, a stylish spiral staircase leads to two well-separated bedrooms on opposite ends of the hall for ultimate privacy. One bedroom includes a spacious bonus room, perfect as a walk-in closet, private office, or creative space. A spa-inspired bathroom with a deep soaking tub and an abundance of natural light completes this serene upper floor.
Additional highlights include garage parking, ample exclusive-use storage, and direct access to the lush shared backyard, where a fruiting lemon tree and white cherry blossom offer a tranquil setting that feels far from the urban rush.
Just outside your door, 24th Street offers the best of Noe Valley living—coffee shops, wine bars, destination restaurants, fitness studios, Whole Foods, boutiques, and weekend farmers’ markets all within easy reach. With nearby parks and playgrounds, plus access to Muni, tech shuttles, and commuter routes, this is sunny, walkable, community-rich living at its finest.







































































